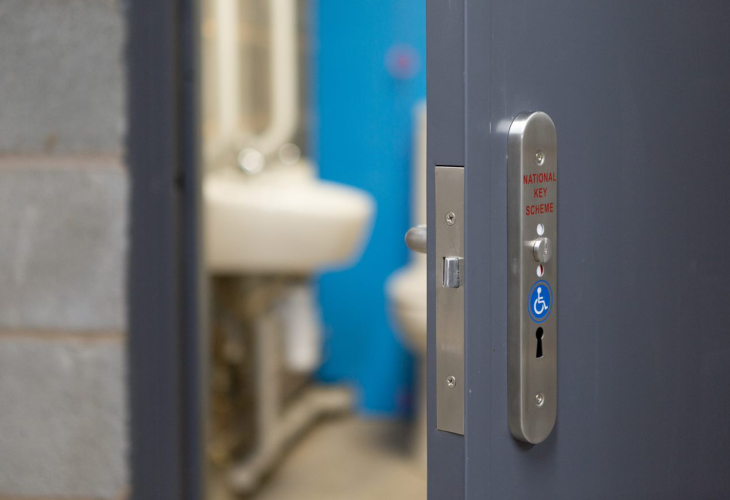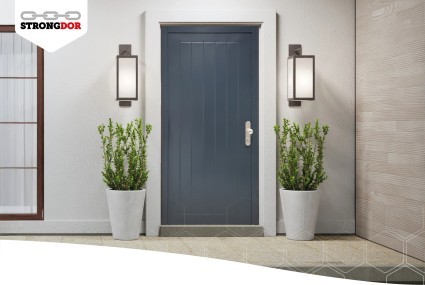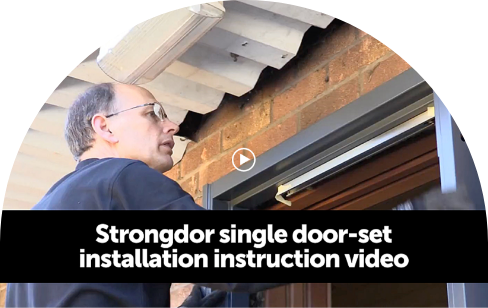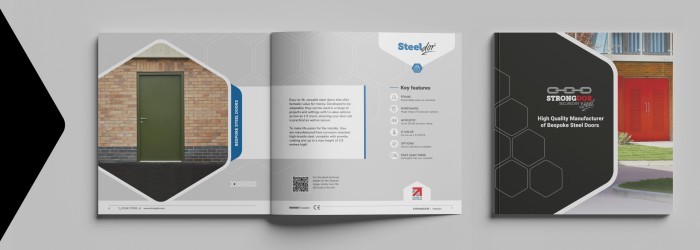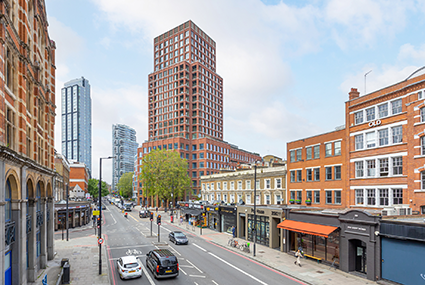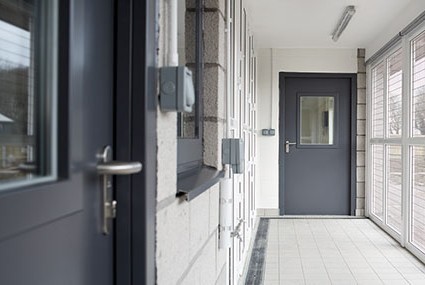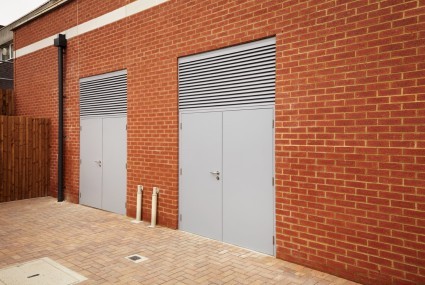The clear opening width is the size of the gap any persons/objects can pass through freely when the door is opened to its full potential (most doors will usually only open to a 90-degree angle).
How do I work out my clear opening width?
As shown in diagram below, the clear opening width is measured from the face of the door leaf to the opposite door frame/jamb. This measurement is usually taken when the door is open to 90-degrees.
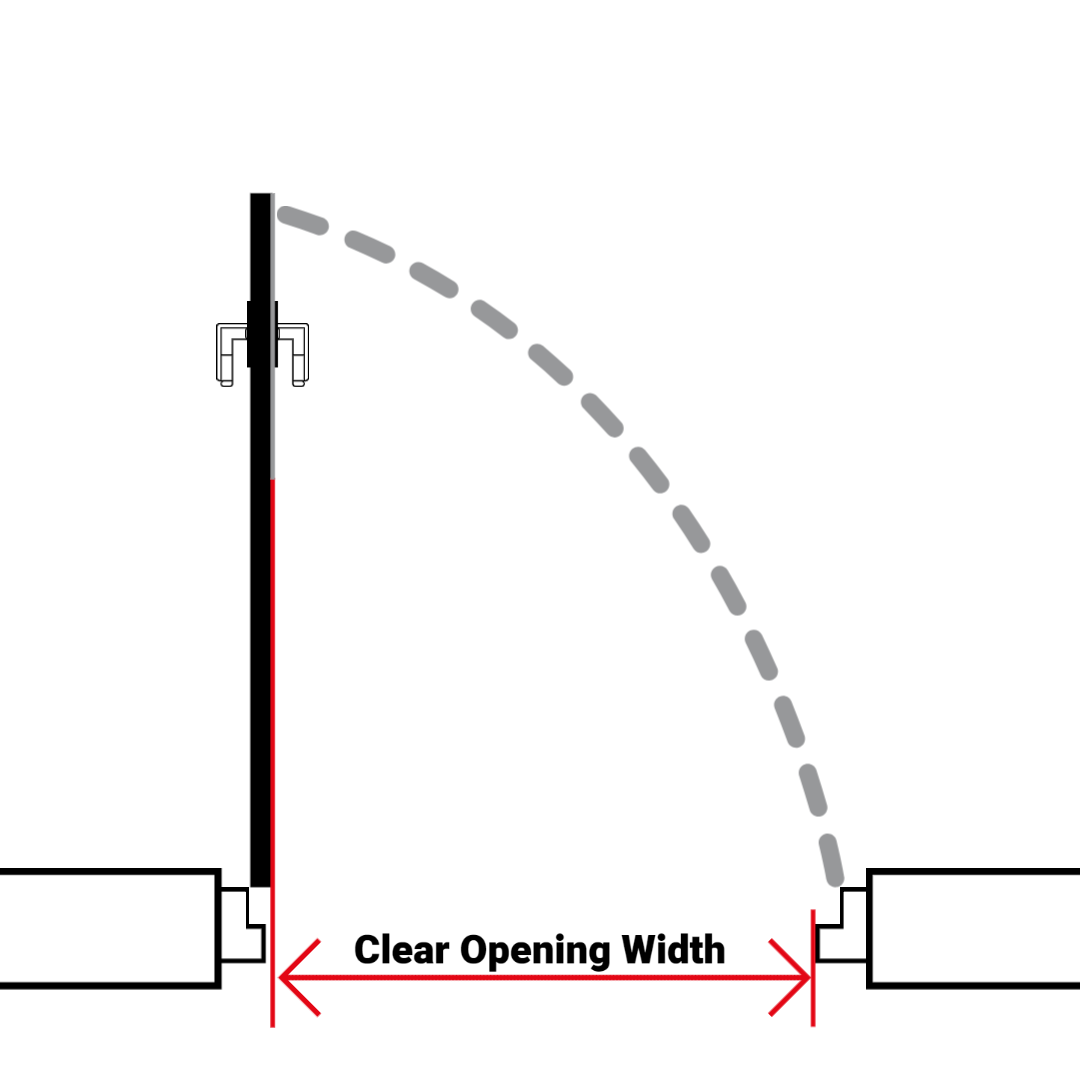
What if I have a double door?
If you have a double door-set, you should measure the gap between the two door leaf faces. Alternatively, if the doors open further than 90 degrees, you should measure the gap between the closest point of each door leaf.
Why is a clear opening width important?
Firstly, your door must meet the compliancy standards of Approved Document M. This document states ‘requirement M4(1) will be met when a new dwelling makes reasonable provision for most people, including wheelchair users, to approach and enter the dwelling’ and that ‘the door has a minimum clear opening width of 775mm’ for principle communal entrances. An ineffective clear opening may prevent access to buildings for wheelchair users. (Other entrance types minimum clear opening widths can be found within the Approved Document M and British Standard BS 8300-2:2018).
Secondly, clear opening widths should be considered when large objects, machinery and equipment may need to be taken in and out of a building through a specific door.
Why do some people refer to the ‘effective clear opening width’ instead?
You may often hear people refer to the ‘effective clear opening width’, this is slightly different to your clear opening width and is measured with a different approach. Located on page 2 of this document, we delve deeper into the effective clear opening width, explaining how this can be measured correctly.
Effective Clear Opening Width
What is the ‘effective clear opening width’?
The effective clear opening width is the size of the gap any persons/ objects can pass through freely when the door is opened fully. However, the effective clear opening width takes into consideration the ironmongery/hardware on your door.
How do I work out my effective clear opening width?
As shown in the diagram below, the clear opening width measurement is taken from the door jamb/frame to the door ironmongery/hardware. Only measuring between these two components will give you an accurate effective clear opening width.
The second diagram below refers to doors that open further than 90 degrees. If this is the case, you should measure again from the door jamb/ frame but instead to the closest point of the door leaf.
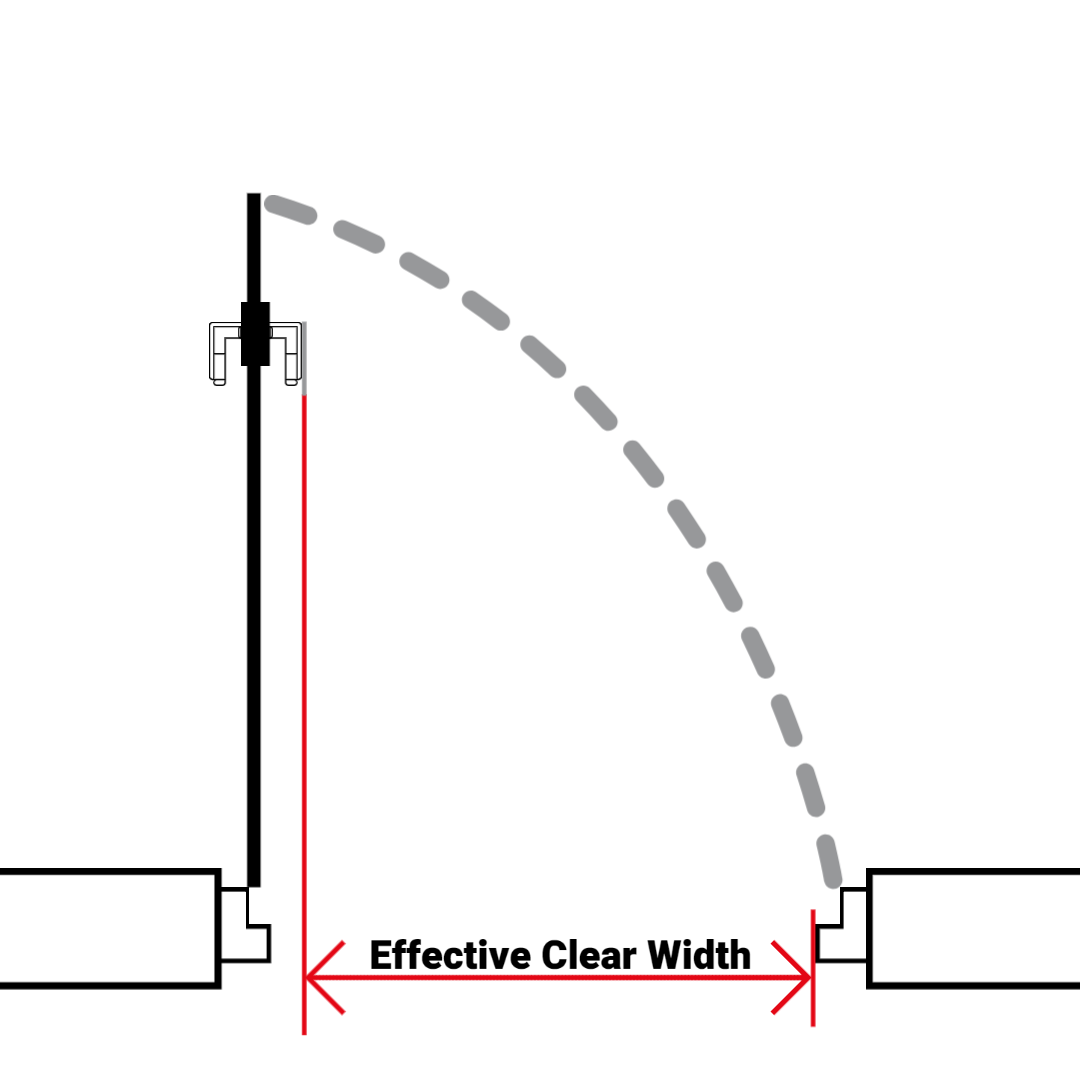
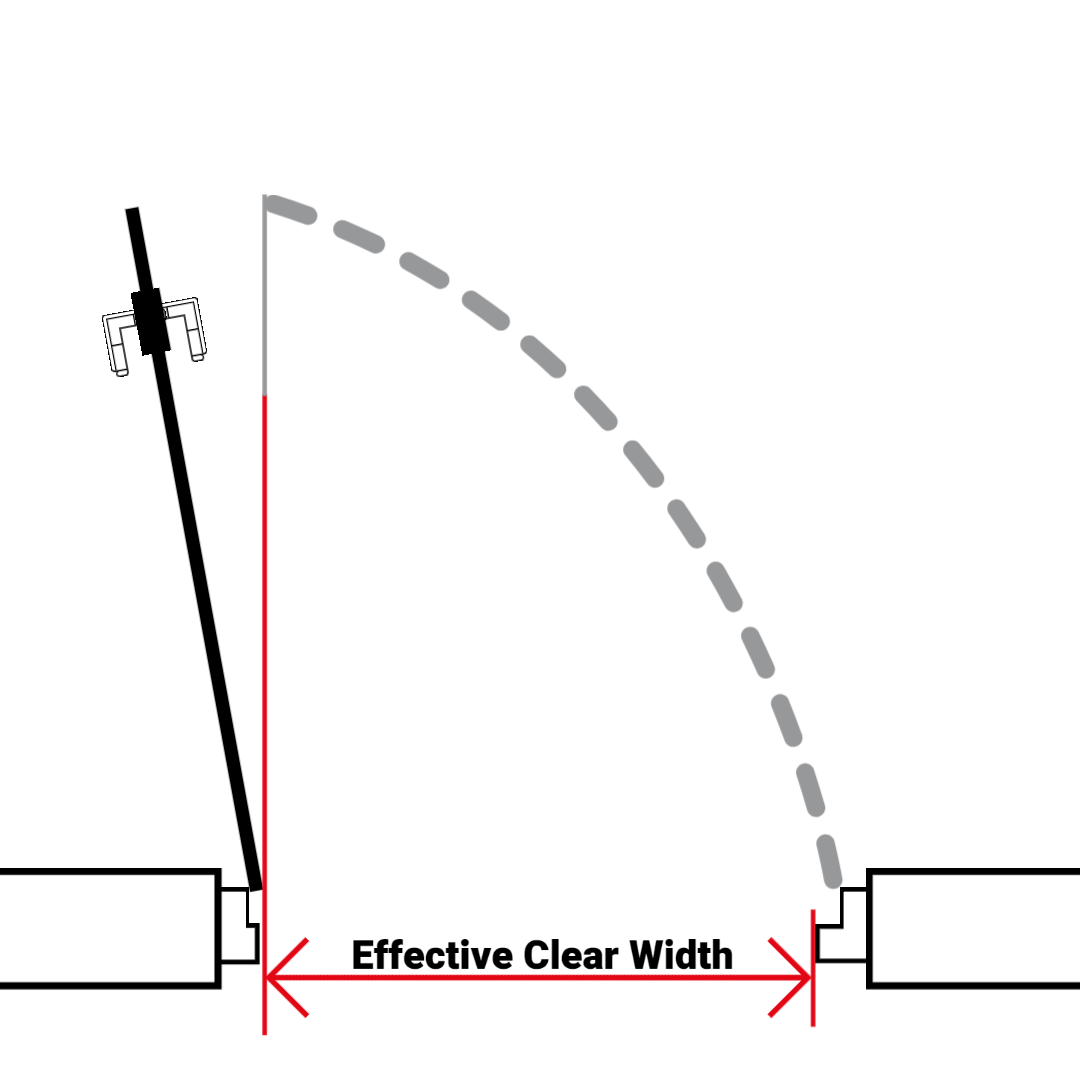
What if I have a double door?
If you are working with a double door-set, you should measure the gap between the ironmongery/ hardware on either door leaf. Alternatively, if the doors open further than 90 degrees, you should measure the gap between the closest point of each door leaf.
For further technical specifications, visit the Knowledge Library here or contact the steel door experts on 01524 297671.
Please note, the diagrams within this document are for illustrative purposes only and may not be an exact representation.
The information provided is only a guide, full guidance regarding your clear opening can be found at the Approved Document M.

